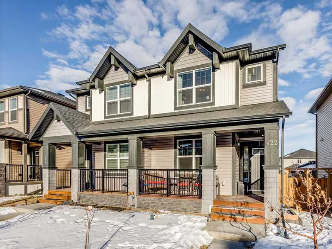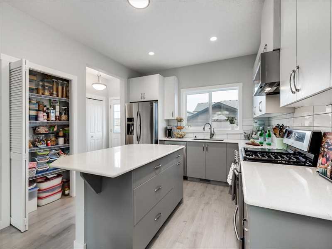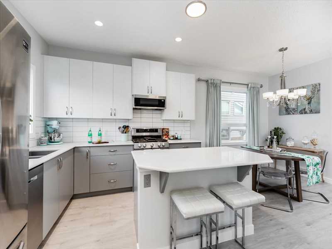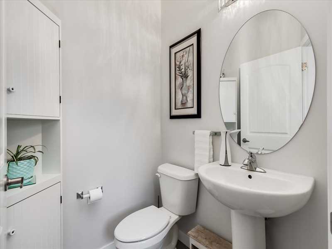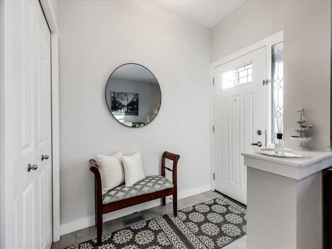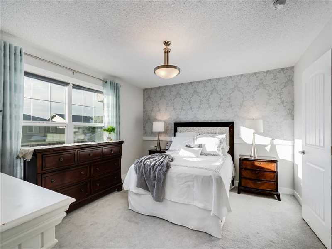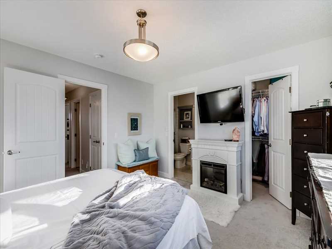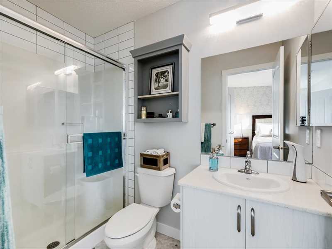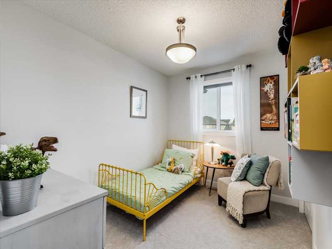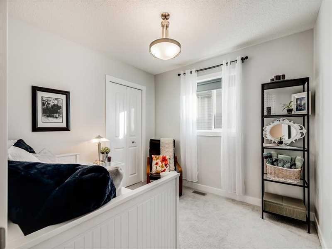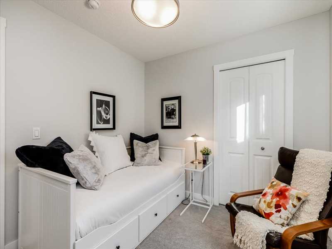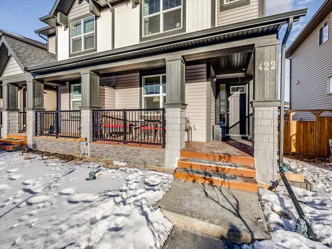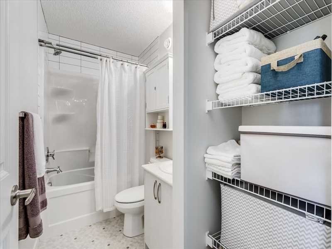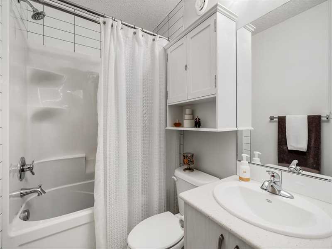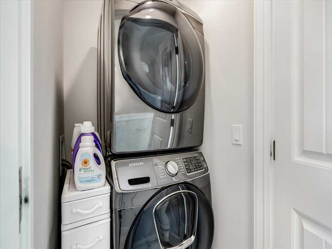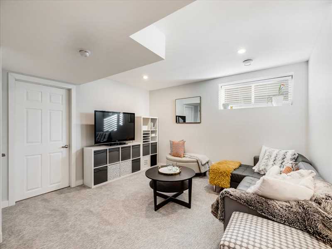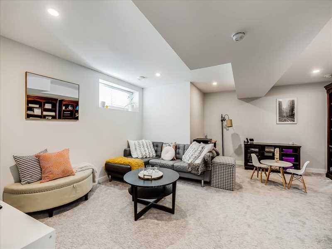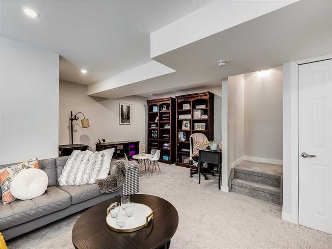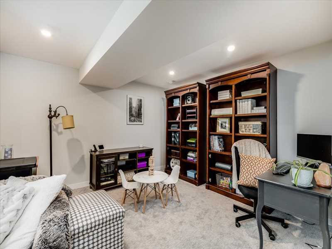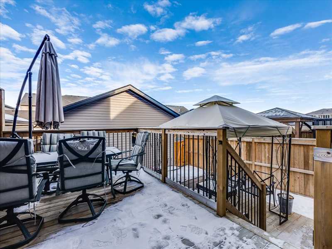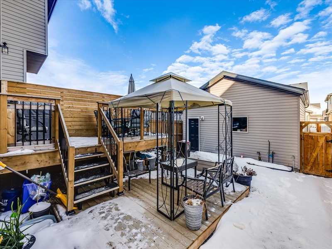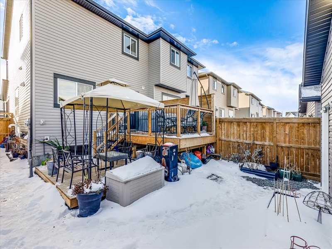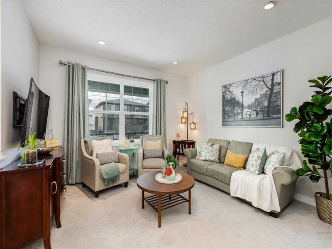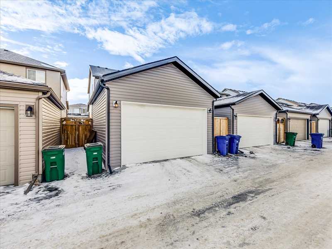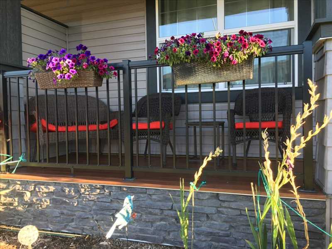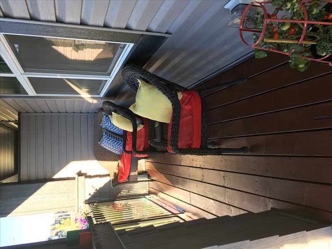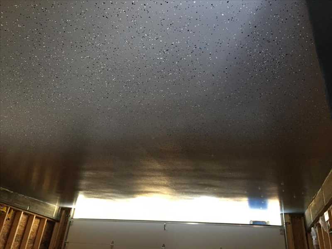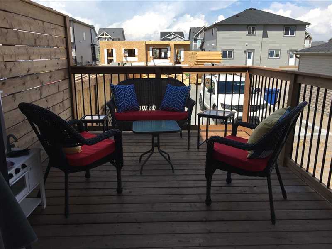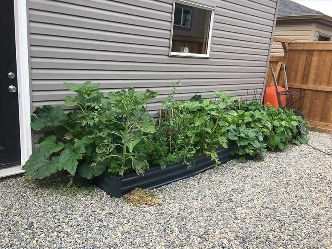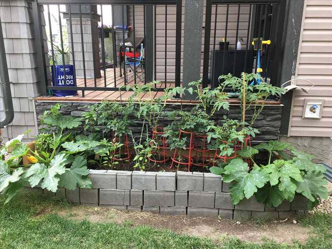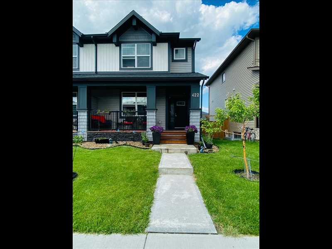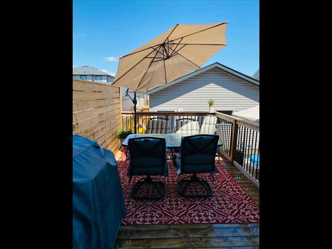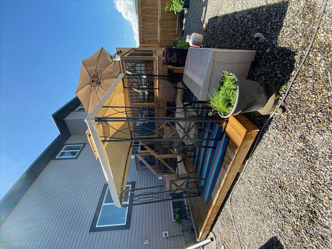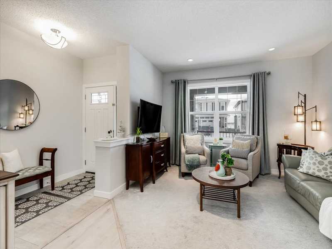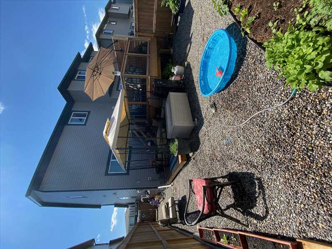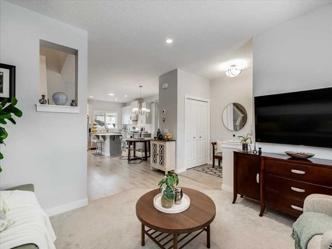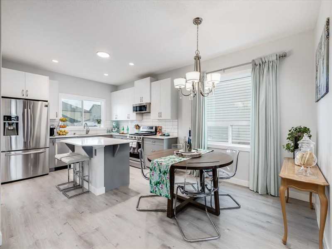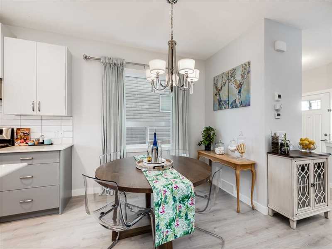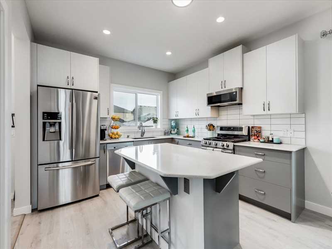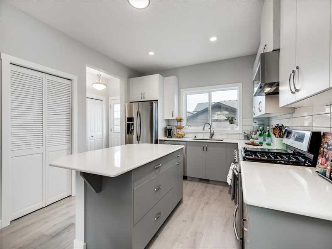BRIGHT 3 Bedroom, 2.5 bath home
$499,900 422 Hillcrest ROAD SW Airdrie AB T4B 4T8
3 |
3 |
1351 Sq Feet
Listing ID
#A2016584
Status
Sold
Property Type
Single Family Home
Lot Size
3003
Description
Welcome to this BRIGHT & OPEN 3 Bedroom, 2.5 bath home in the award winning community of Hillcrest in SW Airdrie. This home has it all including a thoughtfully designed layout & an endless list of beautiful finishes & upgrades. Location, location, location! This home is a short walk from Northcott Prairie K-8 School, a stone's throw from the many parks & pathways that meander through Hillcrest & is walking distance to the convenient commercial area of Coopers Promenade where there are restaurants, professional services, Save On Foods & much more. In and out access for commuters is a breeze thanks to the new exit to HWY2 from 40th Ave. As you approach this beautifully designed Shane Home, you will notice the beautiful architectural finishes including the inviting front porch & the beautiful landscaping that welcomes you. Come inside & find a wide open main floor layout with tons of windows & natural light. The tiled entry allows space to welcome guests & from there, step into the spacious living room & notice how the large south facing window allows natural light to flow through to the entire main floor. The stylish wide plank laminate flooring leads you to the spacious kitchen & dining area. The kitchen features two toned cabinetry, a clean white backsplash & lovely quartz countertops. The thoughtfully designed cabinets include a pull out drawer for garbage & recycling & there are plenty of pot drawers. Notice the large window above the kitchen sink to provide a beautiful view of the back yard. The large kitchen island provides additional seating options & notice the upgraded stainless steel appliances including a fridge with water/ice as well as a gas stove (there is also a hook up for an electric stove giving options to buyers who may prefer electric or induction stoves). Next to the island find a large pantry & then head over to the back entry area that takes you outside to the stunning two tiered deck designed with a privacy wall & gorgeous railings. The spacious fully fenced backyard is finished with an attractive grey rock making for low maintenance landscaping. The large double detached garage features an 8' door, epoxy floor & a loft area for added storage. Back inside you'll find a carefully tucked away powder room that completes the main floor layout. Head upstairs to the convenient laundry are, and find two sizeable secondary bedrooms, both w/ large closets & a 4 piece main bathroom. Finally, head down the hall to the large primary suite complete with walk-in closet & 3 piece ensuite w/ quartz countertops & full sized walk-in shower with built-in seat. Head downstairs to the partially finished basement to find a large family room with plenty of pot lights & finishes that perfectly flow from upstairs. The basement was professionally finished. The remainder of the basement is unfinished & is used for storage but there is a second window and plenty of space to add a 4th bedroom & a rough in for a 4th bathroom. OPEN HOUSE EVERYDAY - CALL FOR TIMES!
Listed By:Dione irwin Real Estate District 403-970-9424
Contact Agent
By providing a phone number, you give us permission to call you in response to this request, even if this phone number is in the State and/or National Do Not Call Registry.
Direct link:
https://www.dioneirwinteam.com/mylistings/direct/d96b3dd284465588

